A Driving Tour of Historic Homes in South Windsor
-
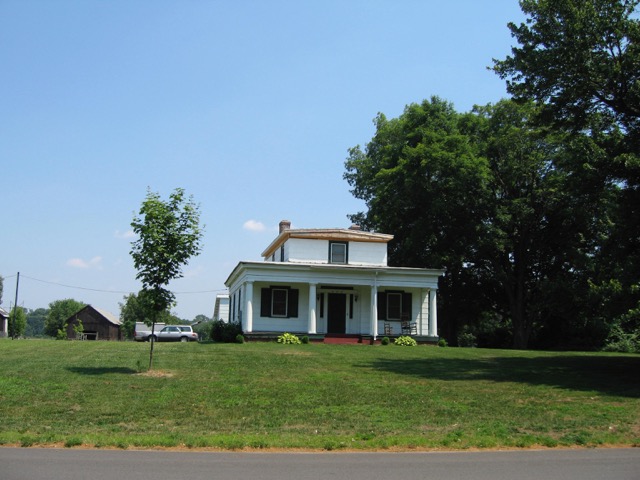 Steamboat House 402 Main Street
Steamboat House 402 Main Street
Greek Revival, 1838
Augustus Mills’ house acquired its nickname from its unusual profile. It has the appearance of a large boat with a cabin on top, floating in the landscape. The reduced dimensions of the second story seem disproportionate, giving the house its stacked, steamboat appearance. The flat roofs, an uncommon feature in New England, enhance the sense of distortion of the masses of the house.
From the street, the second story appears to have been built for dwarfs, lacking adequate height for average adult to stand up fully. It is actually buried about a foot within the first story of the house: the floor of the second story does not begin at the roofline of the first, but about a foot below it, at about where the porch columns meet the full Greek Revival entablature. This optical illusion is supported by the oversize front door surrounded by sidelights and an over-light. A spiral staircase beyond that front entrance transforms the interior into graceful, well-proportioned spaces.
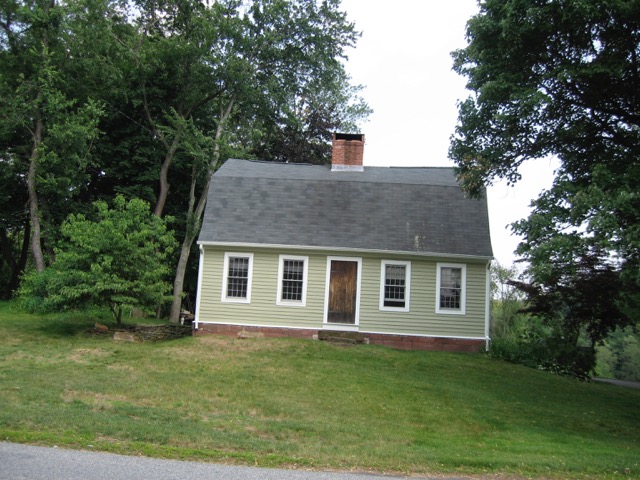 Eli Terry House, 1544 Main Street, Gambrel, ca. 1780
Eli Terry House, 1544 Main Street, Gambrel, ca. 1780
Eli Terry, the most important figure in American horology, was probably a small child when his father built this one-and-one-half-story cottage. Several gambrel-roof cottages of this type were built by craftsmen and tradesmen who prospered in South Windsor’s booming commerce following the revolution. Daniel Burnap, from whom Eli Terry learned the craft of clock making, lived in a cottage of this type at the north end of Main Street (1892 Main Street). Burnap was the most important and prolific maker of hand-crafted brass clocks in America after the Revolution.
Terry completed his apprenticeship with Burnap in 1792 and two decades later had so revolutionized clock making that those hand-crafted clocks he had learned to make in Burnap’s shop were nearly obsolete. Eli Terry standardized parts for clocks, adapted clock making machinery to water power, and by 1807 was mass-producing first wooden clocks and then brass. He introduced an industry which soon brought clock ownership (before then an expensive luxury) within the means of every household. Terry was also an innovator in the making of tower clocks, an early nineteenth-century novelty which provided a public symbol for the beginning of a time-conscience era that has raced headlong into the high-stress, fast-paced society that seems to have by-passed South Windsor’s Main Street.
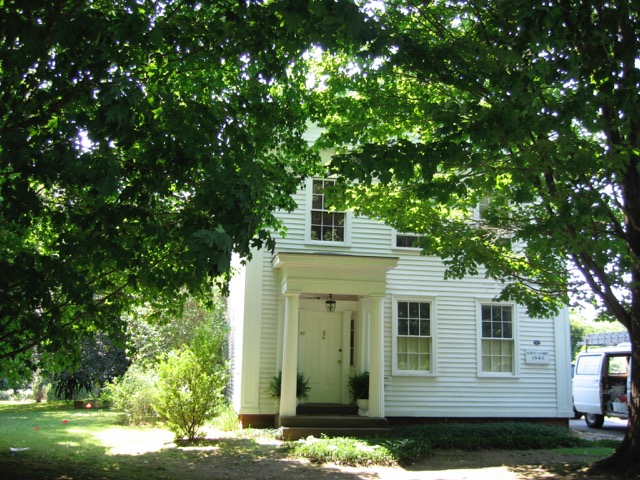
Elmore Houses on Long Hill Road
Mary Janette Elmore House, 87 Long Hill Road
Greek Revival, 1843
The Elmore family has been associated with the Long Hill neighborhood from the earliest settlement days until very recent decades when these two houses passed to other families. During the nineteenth century, when the house at 87 Long Hill Road was built and the earlier house at 78 Long Hill Road was renovated in a correspondingly fashionable mode, these two houses represented the center of a neighborhood where at least twelve families lived and supported their own school.
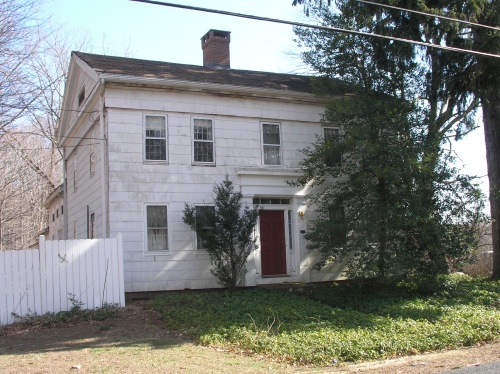
78 Long Hill Road
A record of this era exists in the recorded memories of Mary Janette Elmore. Both these houses are listed on the National Register of Historic Places.
Mary Janette Elmore was eleven years old when her Uncle Dennis Burnham built this house for her family. Uncle Dennis was a professional builder and his skill is still evident today in this well-crafter house. That he was from Hartford perhaps accounts for the well-executed proportions of what is actually a very fashionable house for a rural neighborhood. The Elmore’s did live in a rural neighborhood, but they were not in the least provincial.
Harvey Elmore was a well-educated man who valued education highly. Mary Janette benefited from this and may have grown up a few decades ahead of her time. She never married and lived in this house all her life. She was active in church and missionary circles, was well-known for her high teas, and was criticized for driving a horse far too spirited for a woman. She died in 1922 at the age of 90, but not before she had recorded her memories of growing up in the Long Hill neighborhood. Those memories have been published by the South Windsor Historical Society as a valuable record of daily life in the community in the mid-nineteenth century.
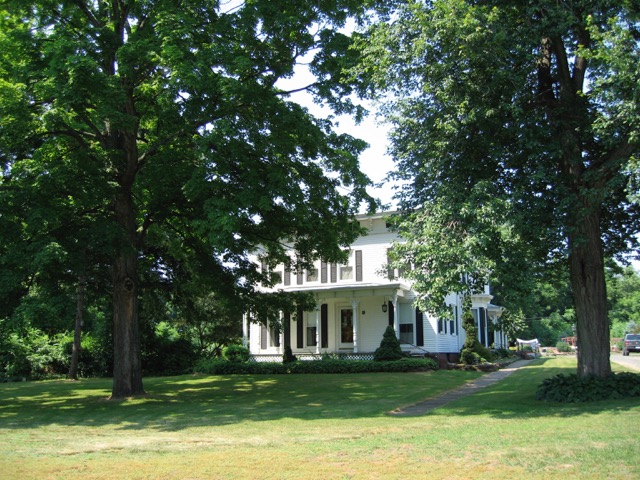
Collins House, 1105 Strong Road
Italianate, ca. 1850
The rural setting of this house and its siting on a knoll, within extensive well-kept grounds, makes this house a classic example of the villa style, a part of the Picturesque movement that was popular in the mid-nineteenth century. The house itself is an outstanding example of the nineteenth-century Italianate style associated with this movement. The brick walls are laid to form pilasters at the corners and across the façade, dividing the façade into bays with a belt course above the second floor windows. The entrance is deeply recessed. A corresponding recess above the entrance forms a porch with a rail at the second floor level. This porch and the characteristic square cupola crowning the low hip roof allowed the villa occupants to look out and admire their fashionable rural setting.
The scrolled brackets beneath the broad eaves are especially elaborate with their turned drops and are repeated beneath the eaves of the cupola (to either side of the paired arched windows) in molded frames there. Finally, this entire package is finished off at the top of the cupola with turned finial supported by scrollwork. This is a home to make any country gentleman or working farmer like John Collins, proud. The house remains in the Collins family today.
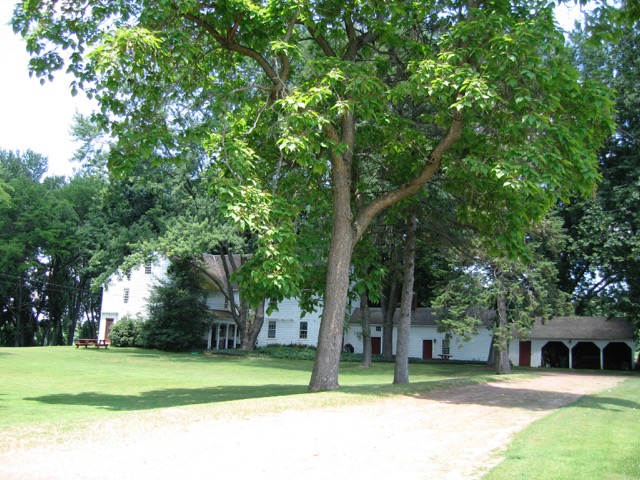
-
Bissell Ferry Farm and Tavern, Ferry Lane
Before1750, additions 1850
Original Builder: John Bissell, First Settler in South Windsor
John Bissell was among the first to live on the east side of the river. Operating a tavern in his home and maintaining the ferry, he was South Windsor’s first entrepreneur. Bissell’s Ferry Tavern was patronized by travelers and trading ships on the Connecticut River as well as by local patrons. In the eighteenth century when the merchant marine trade with the West Indies was thriving on the Connecticut River, there was a shipyard and shipbuilding business just north of the Bissell Ferry House at the mouth of the Scantic River. John Bissell’s home was garrisoned for military use during King Philip’s War in 1667. The large Ferry House now facing the river was built in the eighteenth century, but may incorporate parts of John Bissell’s original house within the central core. A tavern was operated from this house until the nineteenth century. Present owners have restored the tavern room. In 1850, the town acquired the house and farm. It became known then as the “Town Farm” where local indigents lived and maintained the property. The town doubled the size of the house and built two jail cells into the rear ell. Increase Clapp, a local blacksmith, made the iron bars for the thick plank doors of the jail cells and iron rings used for shackles and to suspend the plank beds in each cell. These tiny, crude cells are still intact.
 Eli Terry House, 1544 Main Street, Gambrel, ca. 1780
Eli Terry House, 1544 Main Street, Gambrel, ca. 1780



